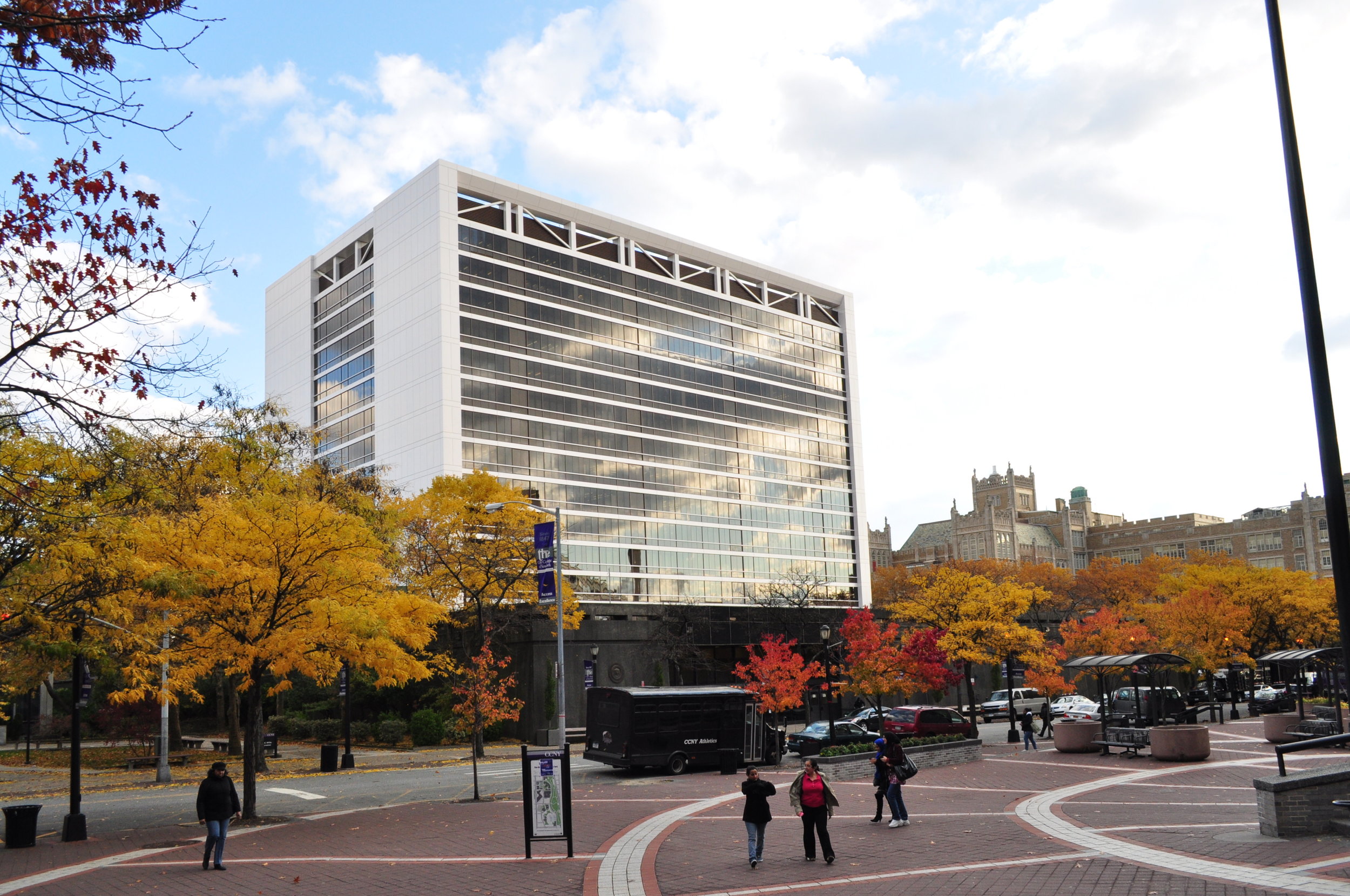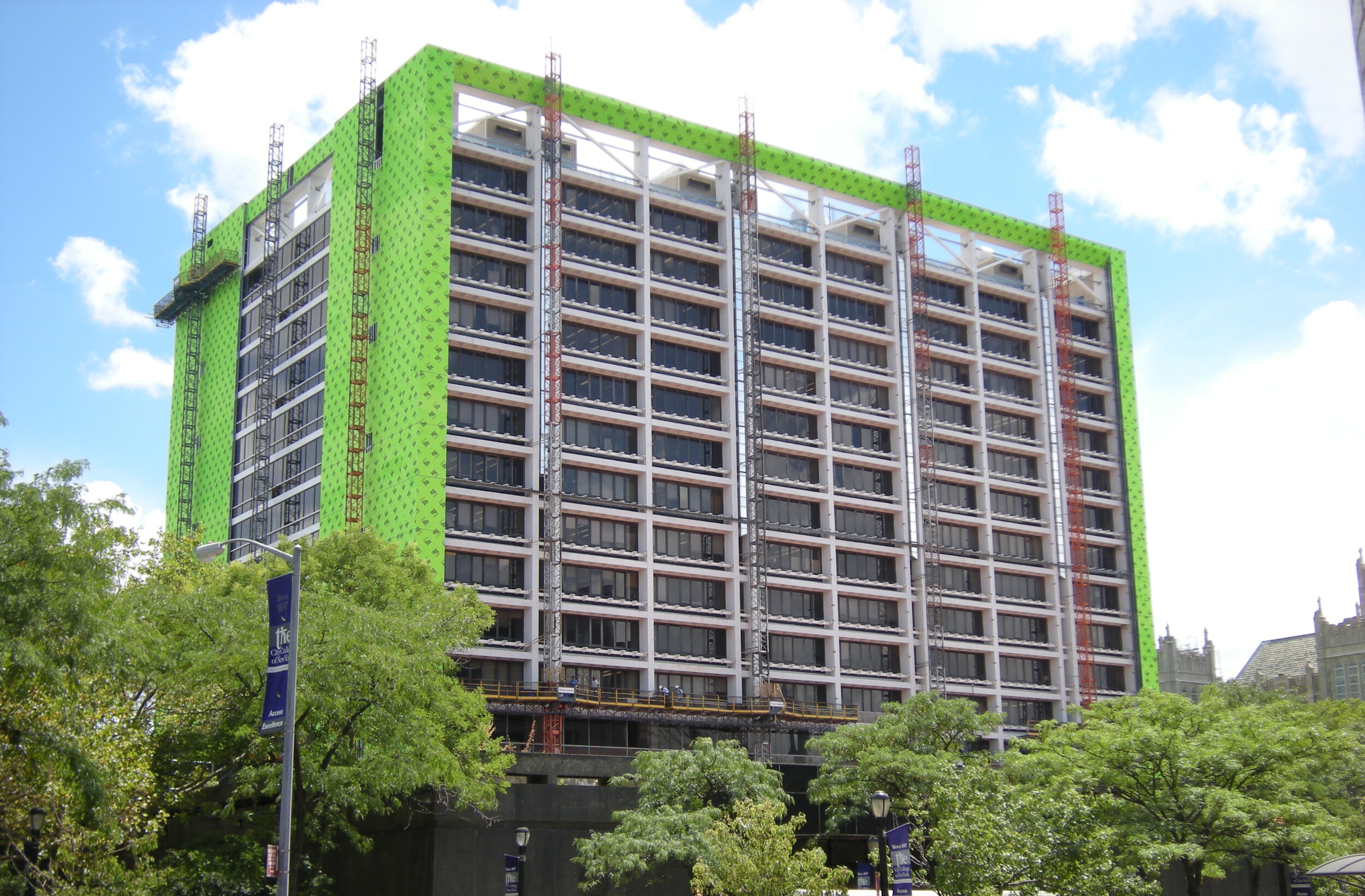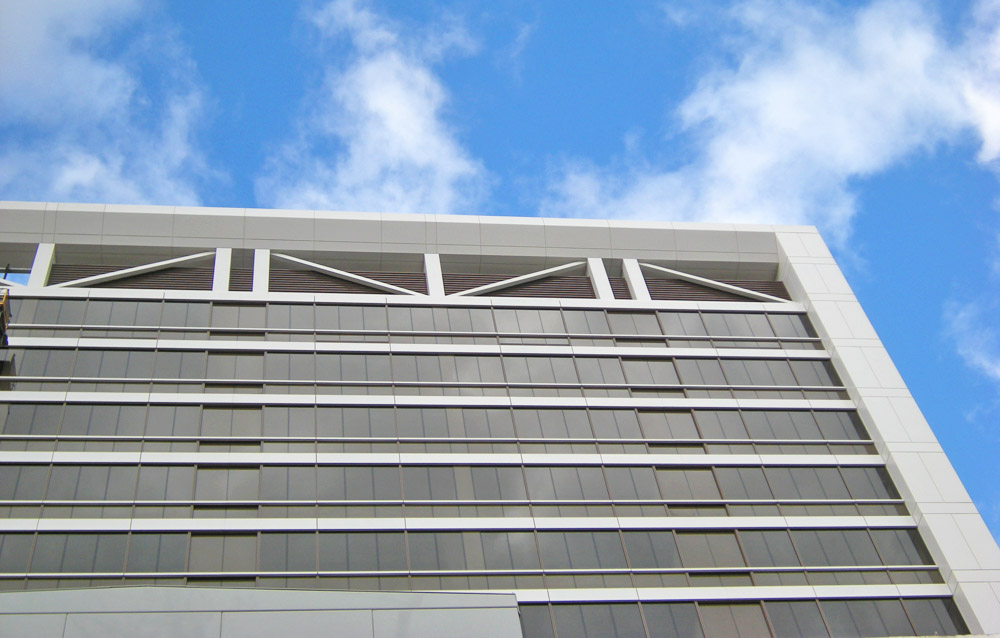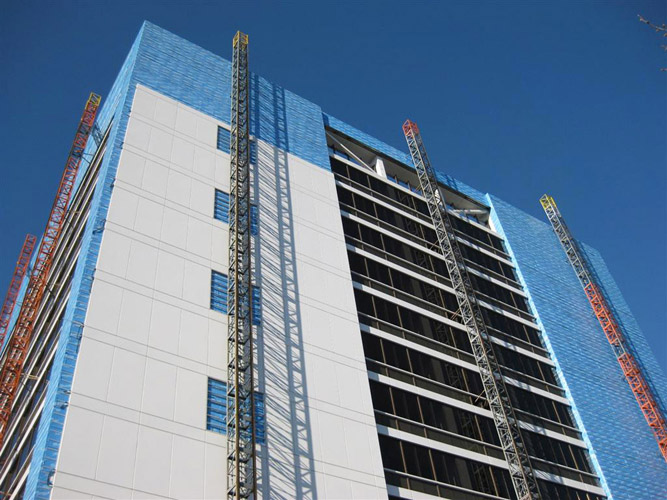New Facade Marshak Science And Physical Education Building
City College Of New York, NY
The project involved major exterior structural rehabilitation, application of a new exterior façade and upgrade of the entire mechanical system of a 500,000 sft., 13 story high science building. Project scope was developed based on detailed surveys and inspections conducted by us and our engineers by physically sounding of the continuously spalling lightweight concrete columns and spandrel areas with the use of hanging scaffolds. The solution to this very serious problem was to repair all of the structural deficiencies and weather-proof the entire building with the addition of a new glass curtain wall facade. The building houses the college’s research and teaching laboratories and was planned to remain occupied during construction. The design of the exterior facades provides a new identity for the most dominant structure at this campus.
Client:
Dormitory Authority of the State of New York








