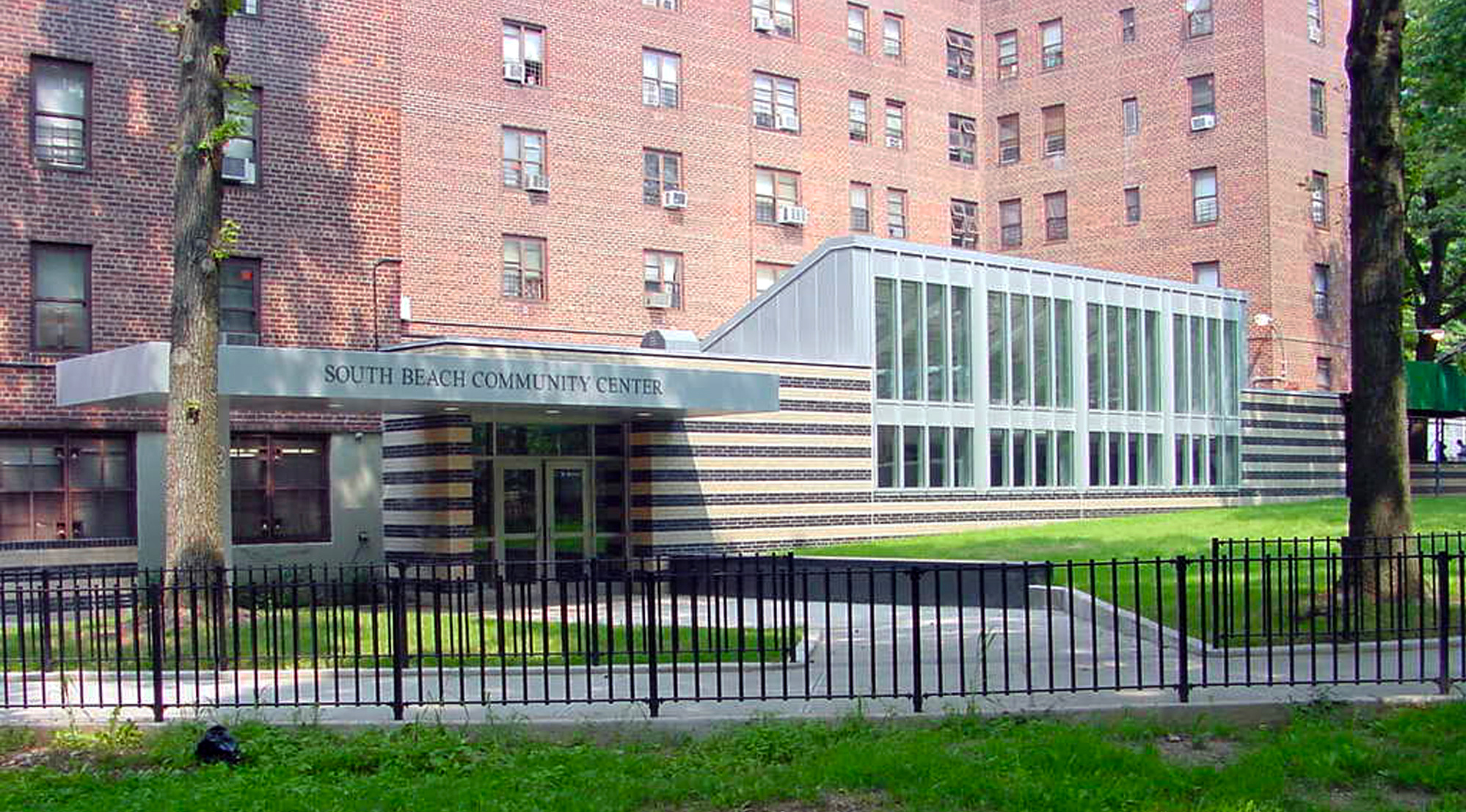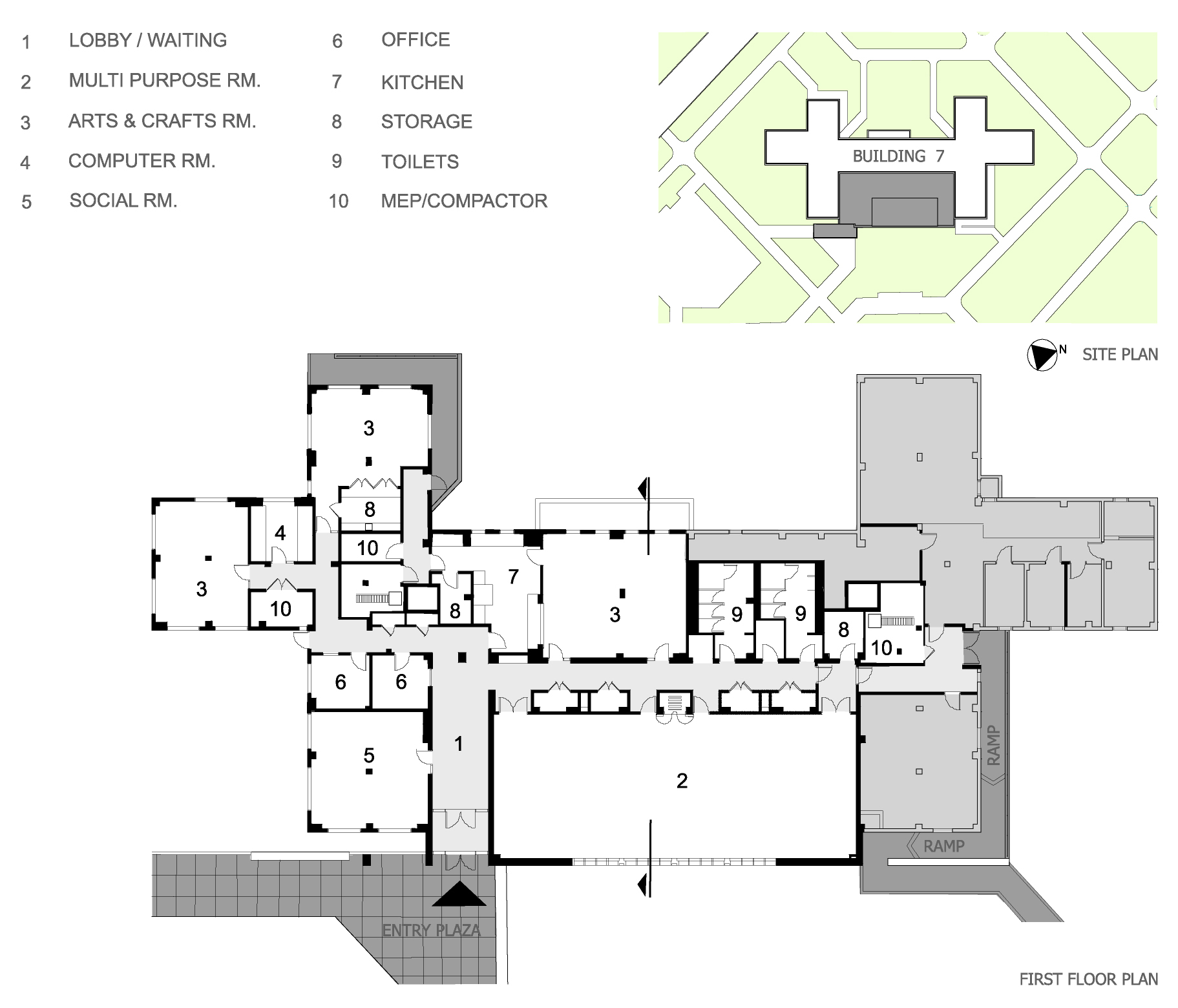South Beach Houses Community Center
Staten Island, NY
In this typical New York Housing complex Community Center functions have been located at the partially below grade cellar level of the existing 1948 apartment building with a maze of plumbing/electrical lines running in the ceiling, extremely tight head room, virtually no view to the outside and no clear identity for the Center at the building exterior. A new expanded centrally air-conditioned handicapped accessible facility with a large multi-purpose room was created. The ceiling of this new multipurpose room slopes upward to provide light and view of the tops of the tall trees outside through the full height clear glass curtain wall. Use of colored glazed tiles at the building interior and addition of new windows at the rear rooms creates a bright and open space within. The exterior two-colored striped brick wall with a horizontal aluminum clad canopy and a large paved entry plaza creates a strong identity for this Center.
Client:
New York City Housing Authority


